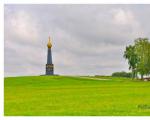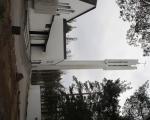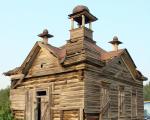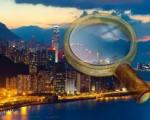Alvar Aalto Church of Three Crosses plan. About travel, orienteering and everything
Last Sunday I took part in the excursion "Finnish Art Nouveau on Both Sides of the Border". But, I must admit, when I decided to go on this excursion, I was not at all interested in Art Nouveau. The fact is that in Vuoksenniska, one of the suburbs of Imatra, there is a church built by Alvar Aalto, an architect of whom I am a fan. Therefore, I decided not to miss this chance and went on a trip, and now I propose to take a virtual tour of this masterpiece of Finnish functionalism.
This church was built in 1956-1958. 
From a distance, the bell tower of the temple is visible with the end of an unusual shape, reminiscent of the plumage of an arrow: 

This form is not at all accidental. As Aalto himself wrote: " The composition is based on the trinity motif; The bell tower also consists of three parts, expanding towards the top. With this form, the author sought to achieve maximum distinction between the bell tower and the factory chimneys that dominate the area.".
Door to the temple (one of Aalto’s favorite techniques - wooden bars): 
The door handle is also of a very characteristic “Aalt” type: 
One of the characteristic principles not only of functionalism, but of all architecture of the first half of the last century is design “from the inside out”. And Aalto fully followed this principle. From the outside, the temple has an unusual shape, but it is determined precisely by its internal structure and the requirements for the operation of the building. 
Aalto himself wrote: " It [the church] is a volume formed by three halls following each other. They can be designated by the letters A, B, C, where A is the actual room in which the sacrament of the rite is performed. Two other halls are connected to it using movable walls. Under normal circumstances, Halls B and C serve the needs of the parish. Each hall is designed for less than three hundred seats, in full there are about eight hundred seats.
plan: 
incision: 
model of the building (stored in the Museum of Modern Art in New York):
The halls are separated by movable walls (about 42 cm thick), which move using a bearing system and have a mass that makes it possible to achieve complete sound insulation.
...
The service in the Lutheran church includes three main architectural elements: the altar,
pulpit
All three parts are located in the main room. The altar, being the central part, remains, as usual, to the side of the pulpit. If we consider that the main and most difficult acoustic problem in a Lutheran church is achieving good audibility of the sermon, then this will naturally lead us to designing an asymmetrical space. Located opposite the pulpit, diagonally across the hall, a long wall reflects sound waves much more strongly than other surfaces. Choosing a certain wall shape can help reflect sound more accurately.
Acoustic diagram:
In this case, this acoustic wall is formed from various arched and curved parts, and the plane of the windows is inclined in relation to the parishioners. 
The curved parts of the movable walls connect with the arched shapes of the wall. In this building, the author sought to simultaneously resolve two problems, the first of which almost entirely relates to the psychological field (acoustics), and the second to the technical one (effective isolation of halls from one another)." 
As usual, Aalto pays special attention to the natural lighting system (he always works masterfully with light). The altar is illuminated by a directional overhead light: 

The altar is also illuminated by directional light from the side windows: 

"The trinity motif continues inside the church in the form of three vaulted halls. In the altar this motif is expressed in the form of three modest white crosses" 

Aalto, as usual, in his projects acts not only as an architect, but also as a designer, designing furniture and lamps: 



Lobby in front of the entrance to the hall: 

And here is the same trinity motif: on the bench there are three frames (possibly for bibles), illuminated by an overhead light and with a cross-shaped decor: 
Unfortunately, the photograph does not convey the full effect of the lighting (the lobby itself is lit rather dimly, and the frames literally float in the pillars of light), so I rely on the imagination of the readers: 
Now, having examined the building from the inside, let’s go around it: 


Close-up of overhead lights (almost no Aalto building is complete without overhead lights): 
“There are five entrances in total in the church, one of which is located separately in the eastern part of the building. The author considered it necessary to arrange a special entrance because the church, in addition to its main functions, is usually used for parish meetings, even meetings of youth associations”: 

The most spectacular side of the church:
P.S. On Saturday, April 29, will take place premiere new excursion "The Belly of St. Petersburg. Around Sennaya Square."
The area surrounding Sennaya Square is often called “Dostoevsky’s Petersburg”. It is indeed closely connected with the life of both the writer himself and the heroes of the novel “Crime and Punishment,” and on our excursion we will certainly touch on this topic. But Dostoevsky is far from the only figure of Russian culture whose life and work are connected with these places, and during our excursion we will talk about Pushkin and Suvorov, Gogol and members of the Benois family. We will also see numerous architectural sights of various styles - from baroque and classicism, to modernism and Stalinist neoclassicism.
You can find out more details and register here:
The Church of Three Crosses was built in 1957. architect Alvar Aalto. It is perhaps the most unusual and attractive structure, made in the best architectural traditions of that time.
The church got its name thanks to the three crosses depicted on the altar and symbolizing the crosses on the famous Mount Golgotha.
Despite the fact that the building is built of ordinary concrete, the interior of the church amazes with its noble modesty: Italian marble, East Karelian wood species and linen fabric trim. The uniqueness of the church also lies in the truly amazing play of light and shadow. Out of hundreds of unusual windows, only two will be identical. The bell tower of the church is shaped like an arrow pointing upward. There are 3 bells installed on it, one of which comes from Jaska.
The primary purpose of creating such a church, located in a quiet and cozy place and surrounded by birch and pine trees, was to ensure communication between God and parishioners. Thus, nothing here distracts a person from his intentions.
The church is open to visitors at any time, admission is free.
“Modern architecture does not mean the rigid use of new materials;
the main thing is the processing of materials for humans.”
Alvar Aalto
The small border town is well known to many St. Petersburg residents and especially to those who have repeatedly come here for shopping. The attention of everyone, without exception, is attracted by the famous Imatrankoski waterfall in the upper reaches of the Vuoksi River, and the Royal, or better yet Crown, park located on its banks (Kruununpuisto), and the impressive building of the Valtionhotelli hotel, built at the beginning of the twentieth century in this park. But not everyone has seen the masterpiece of Finnish modernism of the mid-twentieth century. It is located (the masterpiece) in the area of the city of Imatra, which is called Vuoksenniska, at a distance of about 8-10 kilometers from the main attractions of Imatra, located in its center - the Imatrankoski district. It’s a long walk to Vuoksennisk; you need to take a bus or, in extreme cases, a bus. Those who stay in Imatra for several days can afford it, but “one-nighters” rarely get there. There is no time.
By the way, this masterpiece was built by the famous 20th century Finnish architect, designer, academician of architecture and, as he is called, the “father of modernism” of Northern Europe, Alvar Aalto. This is the Church of Three Crosses (Kolmen ristin kirkko). It is also called the Vuoksenniska Church. It is one of the finest examples of iconic Art Nouveau architecture in Finland and is one of the country's most internationally renowned Modernist churches. The Church of Three Crosses is considered the most original church project.
Aalto began designing a church for the city of Imatra in 1955 in connection with the master plan for the construction of the city created two years earlier. Aalto took the project as a starting point, caused by the conflict between the religious and practical goals of the church. He understood that the church in an industrial area has a special social task, that it should not stand out among other public buildings because of its monumentality.
Aalto solved this problem by connecting the church hall with spaces for clubs and practical work of the parish, creating a church hall consisting of three parts that could be separated from each other if necessary. The northwestern part of the hall is the main sacred room. The other two can be separated from it by movable partitions for the simultaneous holding of various events. The partitions, moved by an electric motor, are 42 cm thick and completely soundproof. Their division into straight and curved parts was conceived by Aalto to solve acoustic problems. Each hall has about 300 seats. The church has only six entrances, so each individual part of the hall can be used autonomously without disturbing others. The lobby can be used as a chapel, from where you can go out onto the street, directly onto the territory of the cemetery, located in a pine forest. There are also additional work spaces in the basement. In total, the church has more than 800 seats.
Lutheran worship involves three main objects in the church hall: the altar, the pulpit and the choir with an organ, where the choir is often located. The modern organ was built by Veikko Virtanen in 1990 and has three keyboards and 34 stops. All organs built by Virtanen are made by hand. Traditionally, the preacher's pulpit is located to the left of the altar when viewed from the hall. There is no altar painting in the church, but in its place there are three white wooden crosses, which gave the church its name. They symbolize Golgotha. The bishop who consecrated the church confirmed in his speech that the three crosses point to the crucified Christ and the two thieves.
The choir with an organ was placed on the right side of the altar, above the entrance. The acoustics of the interior were designed using a small model, using light beams to visualize the sound waves reflected by the pipes.
The main window wall of the church hall is on the southwest side of the building. The windows and lighting fixtures are located at the top, which creates a charming play of light and shadow in the church hall. The locations of the crosses and windows are designed so that during services the shadows of the crosses fall on the wall. Of the 103 window sashes, only two have the same shape.
Alvar Aalto also designed the details of the interior decoration himself. It's simple and clear. The altar and solea are carved from Italian marble, the benches are from Karelian red pine. All textiles are linen. Church textiles are the work of artist Greta Skogster-Lehtinen.
The internal and external walls of the north-eastern facade, between which movable partitions are removed, differ in their design from the other walls, as does the 34-meter reinforced concrete bell tower, which in allegorical form represents an arrow pointing downwards. The bell tower is quite thin; three bells ring on it. Two of them were made in 1958, and the third was brought from Enso - modern Svetogorsk. With its decision, the sliding formwork technique was used for the first time in the construction of a bell tower in Finland. Aalto sought to make the white bell tower stand out among the factory chimneys.
White color dominates the color scheme of both the interior and exterior of the building. The facade is plastered and painted white bricks and concrete. The interior is completely white, not taking into account the stained glass window designed by Aalto himself, depicting the crown of thorns. The dark copper roof sloping down in the southeast corner also creates a striking contrast.
The church complex also includes a detached one-story house with a wavy roof on the southwestern side of the church; in the house there are apartments for the priest and parish servants. A white concrete wall connects the house with the church and borders the church garden, creating a quiet, cozy corner for the soul to rest.
Church of the Three Crosses(Finnish: Kolmen Ristin kirkko), also known as the "Vuoksenniska Church", is one of the most outstanding examples of modernist church architecture in Europe. Built in the suburbs of the South Karelian city of Imatra according to the design and under the supervision of the recognized master of the Scandinavian architectural school Alvar Aalto in 1958. The project executor was the local construction company Isola (Finnish: Isola). The church got its name from the three crosses installed in the altar.
| Lutheran Church | |
| Church of the Three Crosses | |
|---|---|
| Kolmen ristin kirkko | |
| 61°14′12″ n. w. 28°51′22″ E. d. HGIOL | |
| A country | Finland |
| Location | Imatra, Ruokolahdentie 27, 55800 Imatra |
| Confession | Lutheranism |
| Diocese | Diocese of Mikkeli |
| Architectural style | modernism |
| Author of the project | Alvar Aalto |
| Builder | Isola |
| Architect | Alvar Aalto |
| Date of foundation | |
| Construction | - years |
| State | excellent |
| Website | imatranseurakunta.fi/22-… |
| Media files on Wikimedia Commons | |
Architecture
The interior of the church is divided into three consecutive parts, which can be separated from each other by sliding walls, which allows you to organize the space based on the needs of the parishioners. In total, the church can accommodate up to 800 people, the altar can accommodate up to 240. The altar is raised slightly above the floor level, its platform is made of marble. The prayer benches are made from valuable local wood. The uniqueness of the church is given by numerous (more than a hundred) windows, significantly different in shape and size. Aalto traditionally attached great importance to glazing and the placement of lighting devices: through careful observations of changes in lighting throughout the day and architectural and design experiments, he achieved a unique play of light and shadow. Attached to the church is a 34-meter bell tower in the shape of the tail of an arrow; there are three small bells on it.





